20ft cheap container house , Prefab tiny house
Container houses are a kind of building system that has hit the fashion trend
again and again, and can be moved anywhere anytime to make more convenient and comfortable life for people.
Through solar photo voltaic panels for indoor use, solar water heaters can be used for heating, water
supply, indoor showers, and domestic water emissions from sewage treatment systems for reuse.
The house
is the overall structure, with the frame, the wall is the steel plate, can be the wood veneer, but the whole
migration, the service life can be more than 25 years.we are flat pack
container manufacturer provide expandable
container house,we can
guarantee quality.
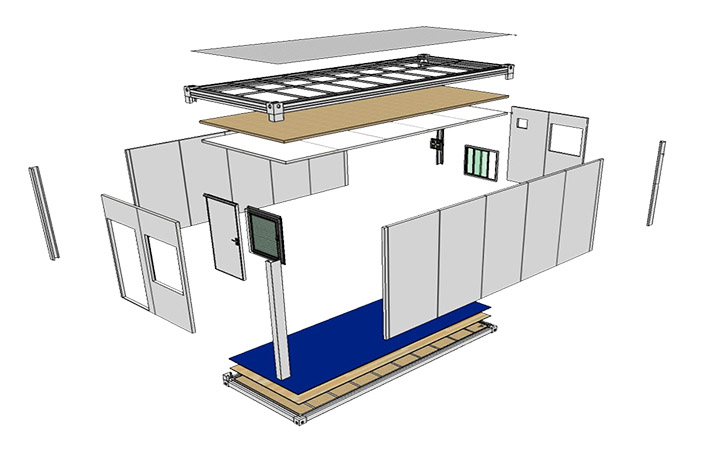
Detail specifications
Size : 2400*6000*2800 mm W*L*
H
Steel frame : Composed floor , roof and the steel corner post
Wall : 50/75 mm
EPS/rockwool/ glass fiber /PU sandwich panel
Roof : 50-100 mm EPS/rockwool/glass fiber with
single side aluminum foil
Floor : Structral board + PVC floor
Window : double
glazed PVC/ aluminium alloy window
Door : Glass door , wood door and titanium magnesium alloy
door
Electrical /Pipeline : Optional
Bahtroom : optional ( toilet , shower room
and the wash basin )
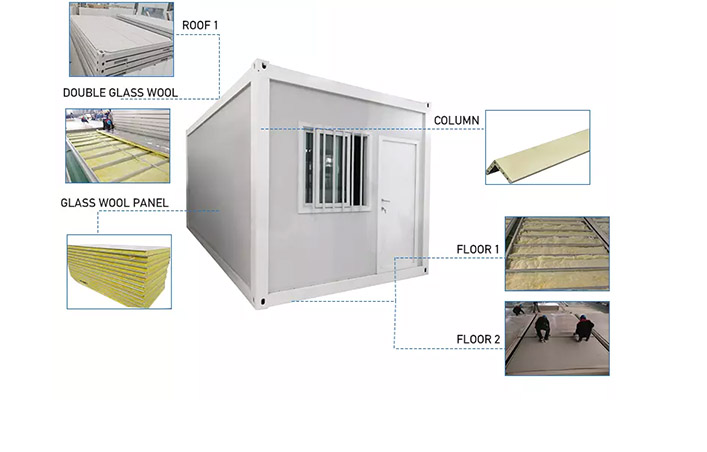
It is widely used as the living room , container bathroom , office container house , conference room, dormitory, storage , home , dormitory etc.
Optional house layout , customizable service is available .
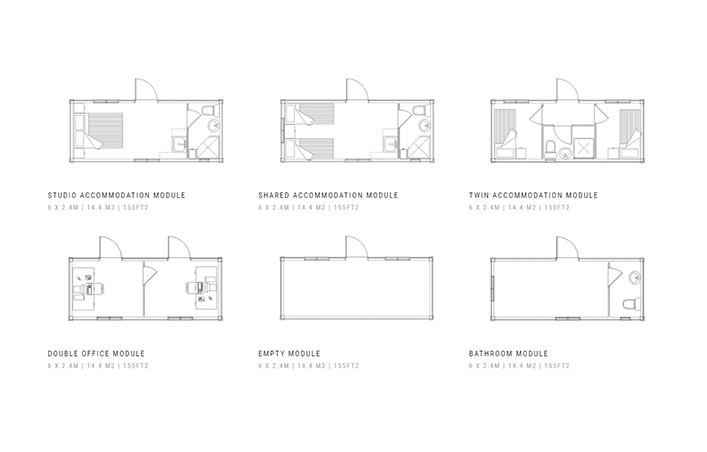
The assemble is easy and fast , 90% assemble work has been finished in the facotry .
Usually , it will take half day by 3-4 skilled workers .
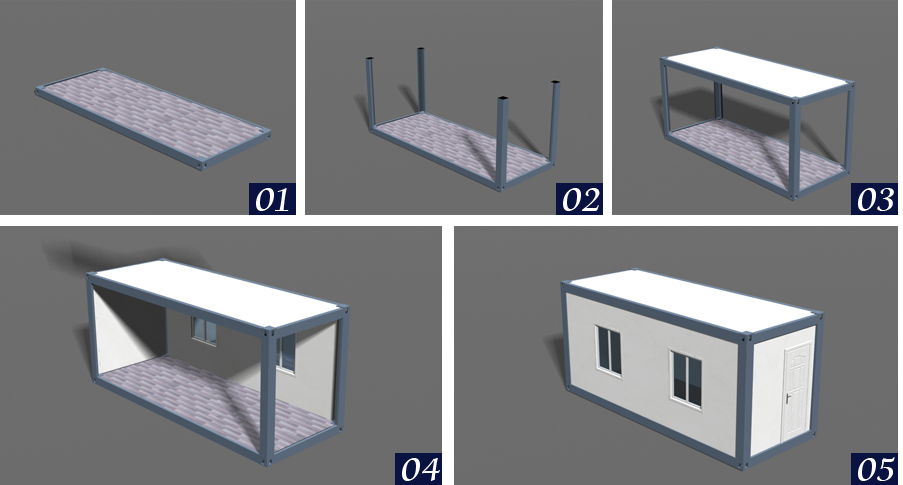
Technical data :
Max.wind proof : 90 km/h
Max.earthquack : 8
grade
Roof load : 1.0 KN/m2
Floor load : 2.0 kg/m2
House layout : Custom
made
Life-time : 25-30 years






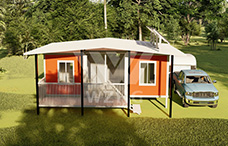
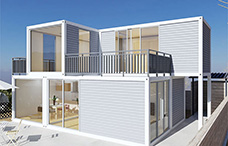
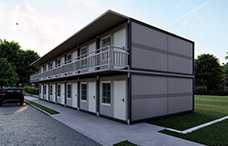
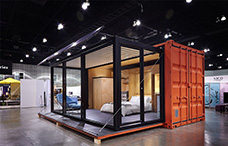
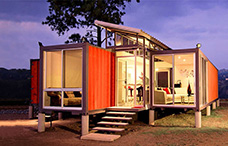
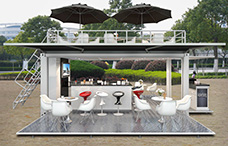
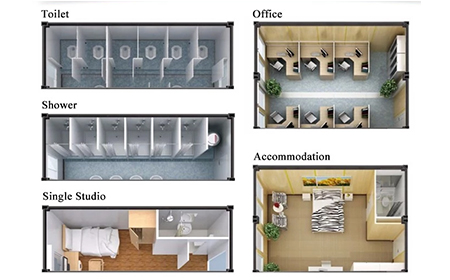
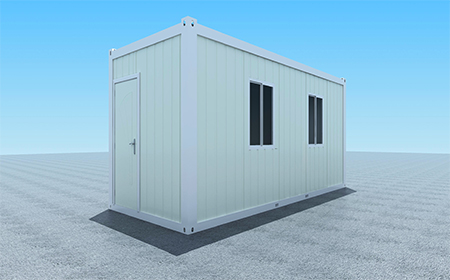
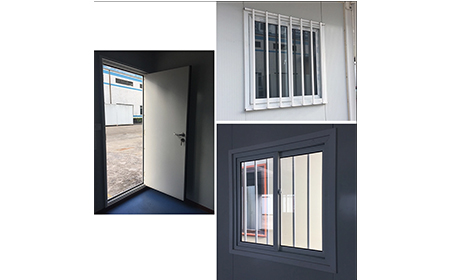
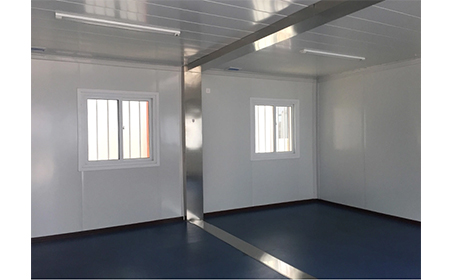
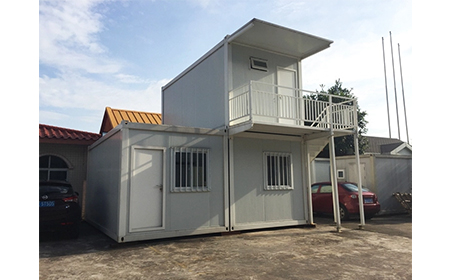
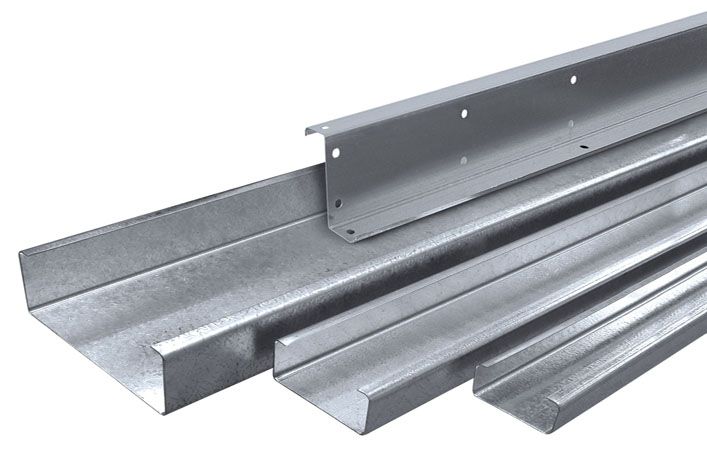

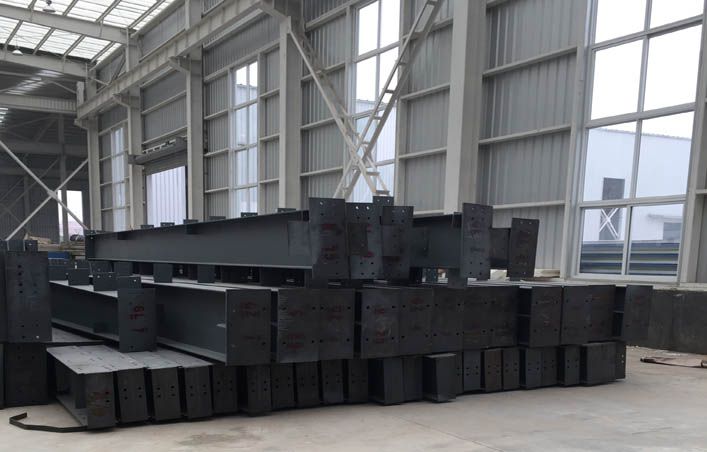
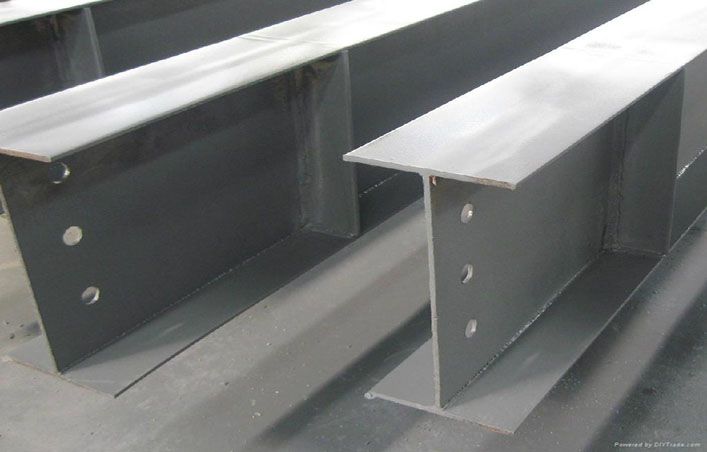
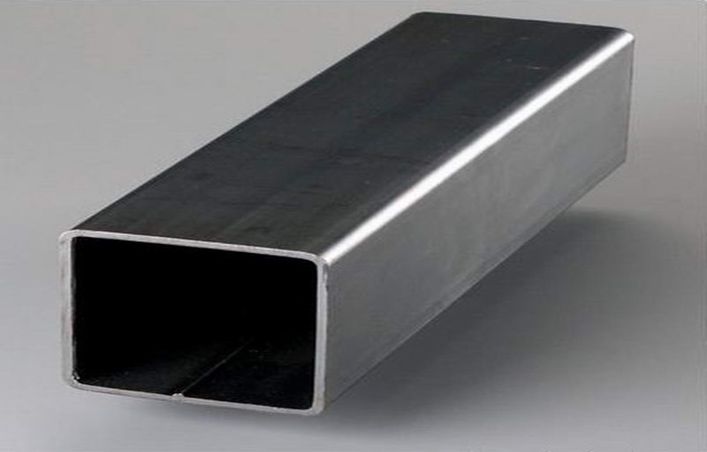
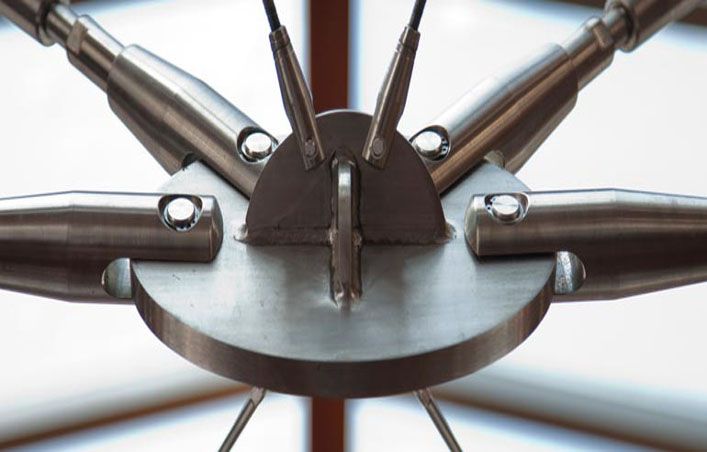
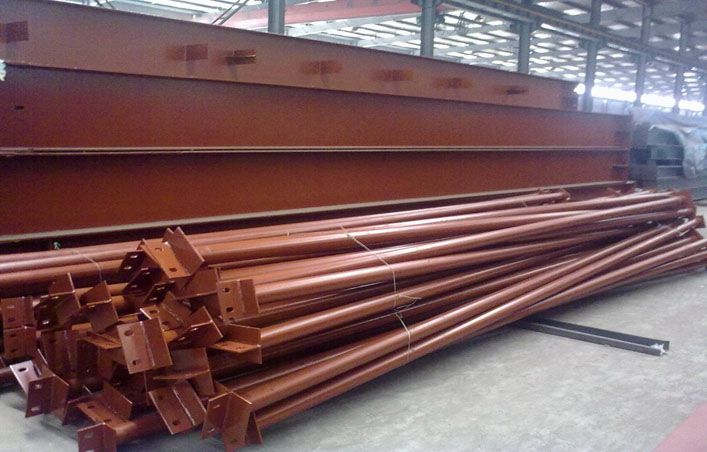
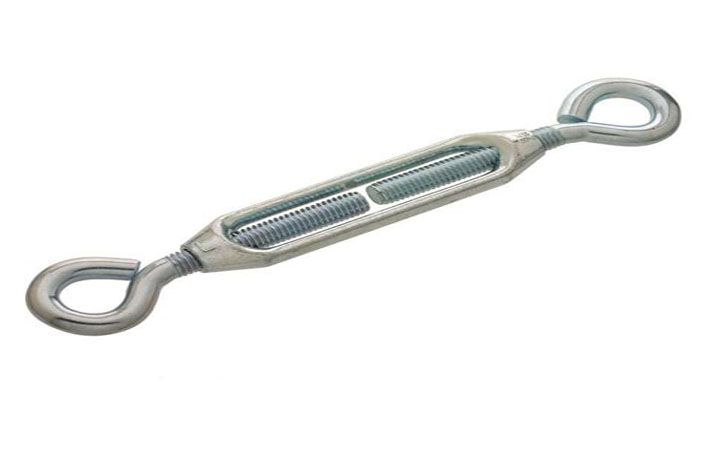
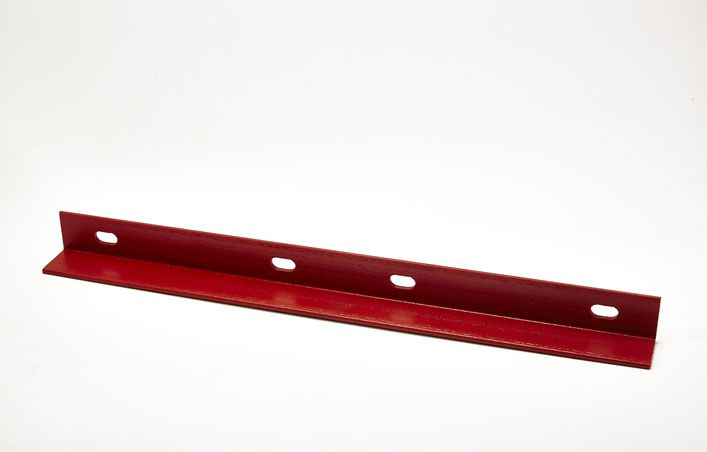







 415-930-0683
415-930-0683 415-930-0683
415-930-0683
